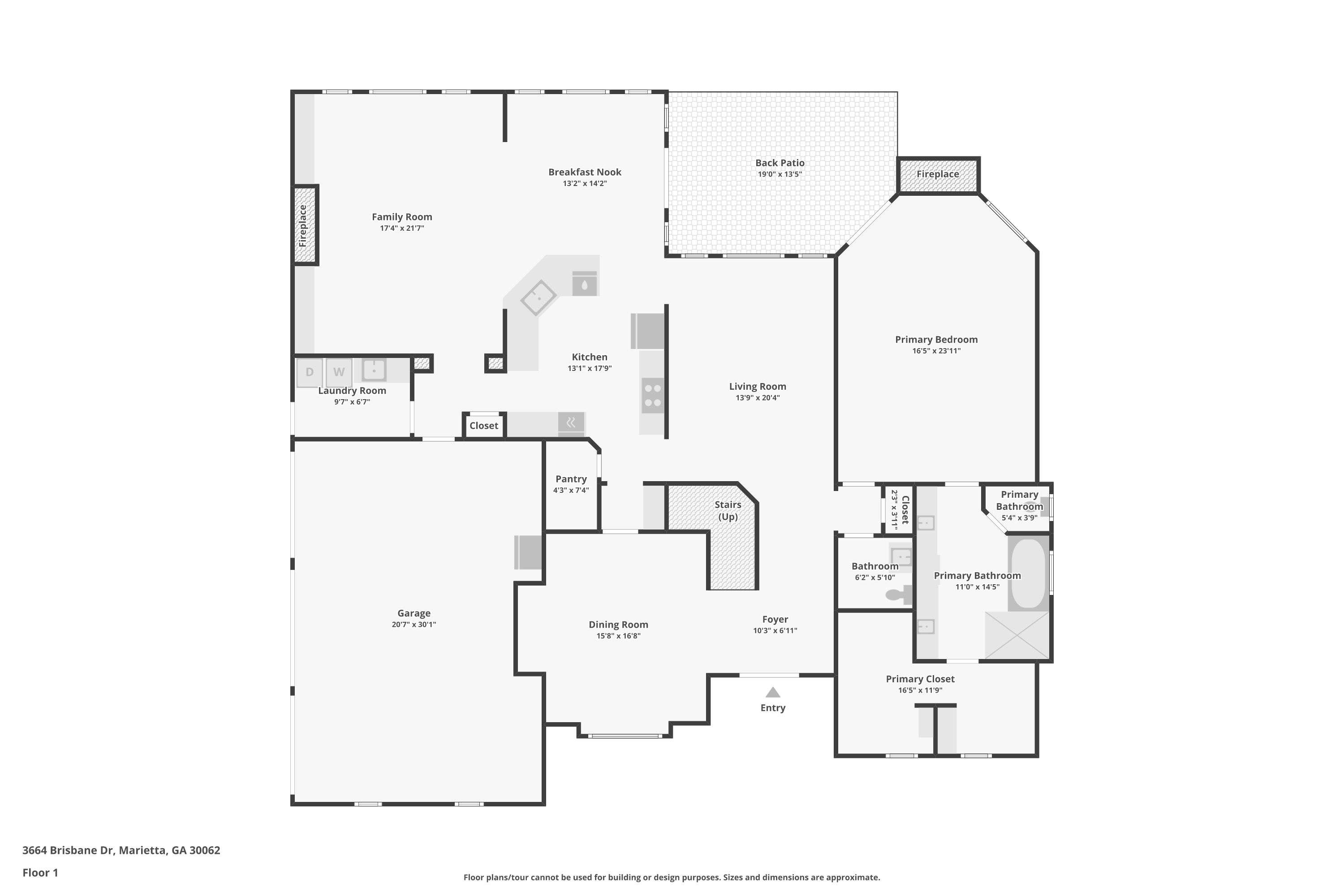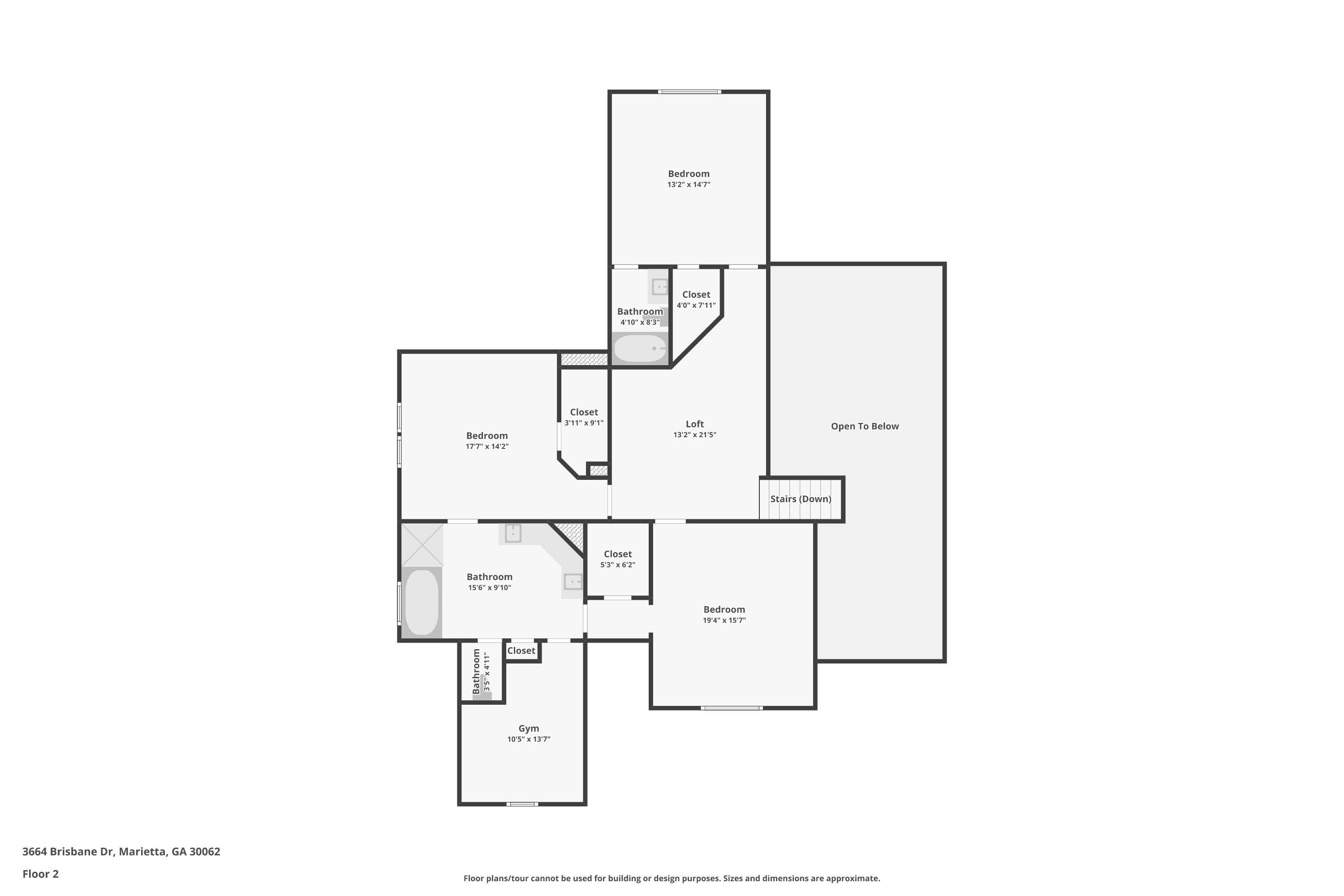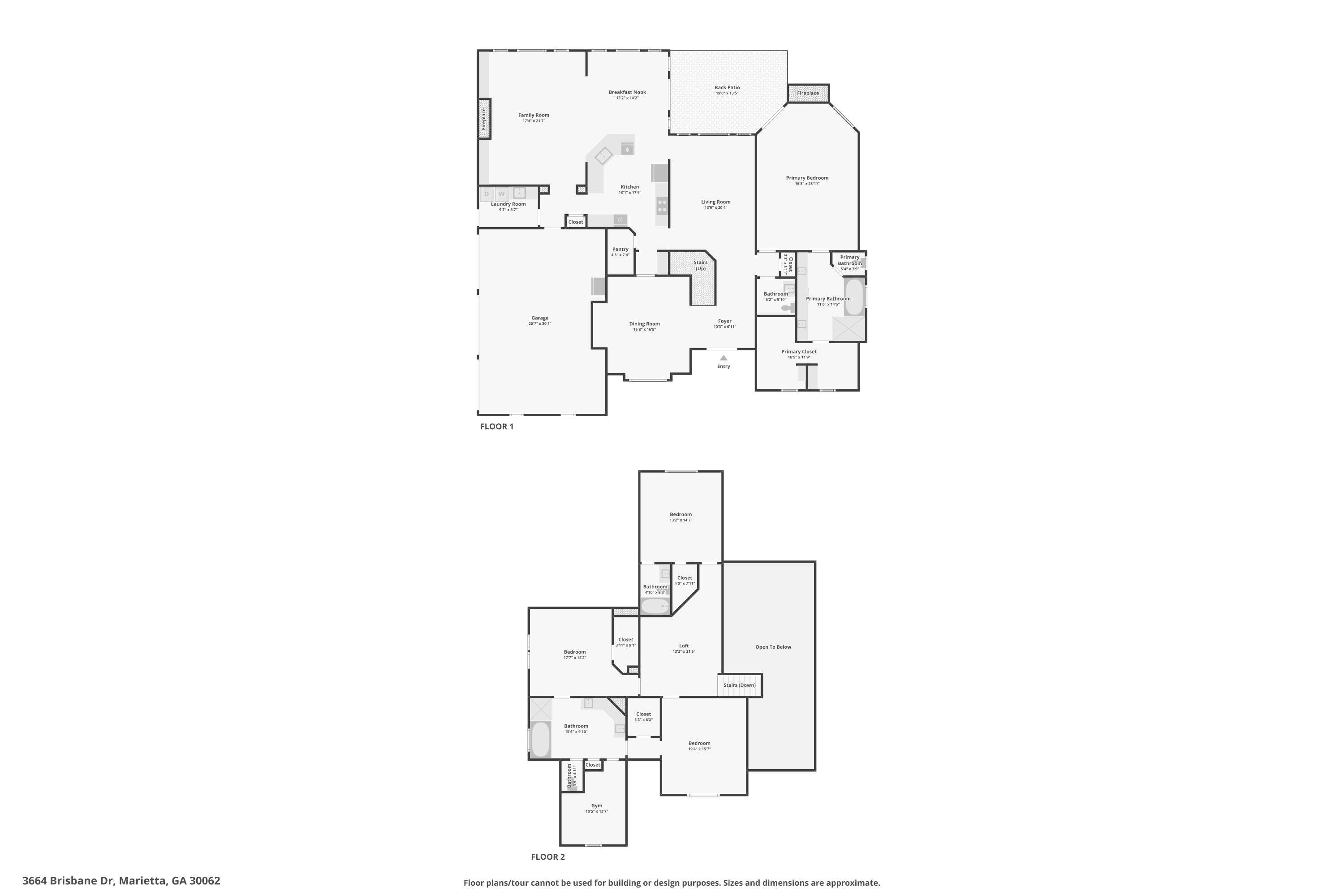Step into this home, and you’ll immediately feel its warmth and charm. The open-concept kitchen flows effortlessly into the family room, making it the perfect spot for both entertaining and everyday living. The expansive breakfast area, lined with a wall of windows, bathes the space in natural light and offers peaceful views of the backyard. With easy access to the patio, it’s a great place to start the day with a cup of coffee or wind down with an evening drink. The kitchen itself is both modern and functional, featuring elegant gray cabinetry, sleek granite countertops, and stainless steel appliances, including a recently updated cooktop and dishwasher. Storage is abundant, thanks to an extra-large pantry with automatic lighting and a versatile Butler’s pantry, which sits conveniently between the kitchen and dining room, ideal for creating a coffee bar or storing extra items.
The main level continues to impress with its two-story entryway, welcoming you with beautiful hardwood floors that extend throughout. The MAIN LEVEL primary bedroom offers both convenience and luxury. It’s a spacious retreat complete with a cozy fireplace, private access to the backyard patio, and a spa-like bathroom with double vanities, a large shower, and a soaking tub. A generously sized walk-in closet, fitted with a custom system, ensures ample storage and organization. The formal living room adds versatility, easily transforming into a cozy sitting room or stylish library. The expansive dining room provides the perfect setting for hosting large gatherings, while the thoughtfully designed laundry room, with plenty of cabinetry and a sink, offers the potential to be converted into a mudroom with exterior access.
Upstairs, the home continues to shine with a cozy loft area featuring built-in shelving, perfect for a home office, reading nook, or quiet library. The spacious bedrooms include a private ensuite bathroom for one, while the other two are connected by a large Jack-and-Jill bathroom, providing the feel of a second primary suite. A versatile bonus room offers endless possibilities, whether as a teen hangout, playroom, or additional storage space.
Outside, the beautifully landscaped backyard features terraced stone retaining walls and a spacious stone patio, ideal for grilling and outdoor entertaining. The home’s corner lot offers a side-entry 3-car garage and low-maintenance garden beds, ensuring a clean, modern look with minimal upkeep. Lost Forrest boasts a pool, tennis and pickleball courts, and numerous social activities throughout the year, making this more than just a home—it's a lifestyle.




3664 Brisbane Drive
Share this property on:
Message Sent